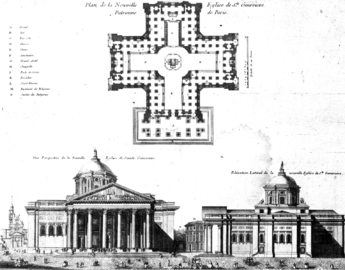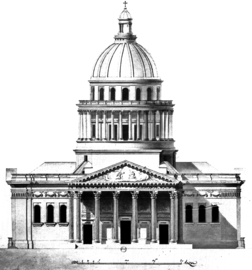
Panthéon
The Panthéon (French: [pɑ̃.te.ɔ̃] (![]() listen), from the Classical Greek word πάνθειον, pántheion, ‘[temple] to all the gods’)[1] is a monument in the 5th arrondissement of Paris, France. It stands in the Latin Quarter, atop the Montagne Sainte-Geneviève, in the centre of the Place du Panthéon, which was named after it. The edifice was built between 1758 and 1790, from designs by Jacques-Germain Soufflot, at the behest of King Louis XV of France; the king intended it as a church dedicated to Saint Genevieve, Paris’s patron saint, whose relics were to be housed in the church. Neither Soufflot nor Louis XV lived to see the church completed.
listen), from the Classical Greek word πάνθειον, pántheion, ‘[temple] to all the gods’)[1] is a monument in the 5th arrondissement of Paris, France. It stands in the Latin Quarter, atop the Montagne Sainte-Geneviève, in the centre of the Place du Panthéon, which was named after it. The edifice was built between 1758 and 1790, from designs by Jacques-Germain Soufflot, at the behest of King Louis XV of France; the king intended it as a church dedicated to Saint Genevieve, Paris’s patron saint, whose relics were to be housed in the church. Neither Soufflot nor Louis XV lived to see the church completed.
By the time the construction was finished, the French Revolution had started; the National Constituent Assembly voted in 1791 to transform the Church of Saint Genevieve into a mausoleum for the remains of distinguished French citizens, modelled on the Pantheon in Rome which had been used in this way since the 17th century. The first panthéonisé was Honoré Gabriel Riqueti, comte de Mirabeau, although his remains were removed from the building a few years later. The Panthéon was twice restored to church usage in the course of the 19th century—although Soufflot’s remains were transferred inside it in 1829—until the French Third Republic finally decreed the building’s exclusive use as a mausoleum in 1881. The placement of Victor Hugo‘s remains in the crypt in 1885 was its first entombment in over 50 years.
The successive changes in the Panthéon’s purpose resulted in modifications of the pedimental sculptures and the capping of the dome by a cross or a flag; some of the originally existing windows were blocked up with masonry in order to give the interior a darker and more funereal atmosphere,[2] which compromised somewhat Soufflot’s initial attempt at combining the lightness and brightness of the Gothic cathedral with classical principles.[3] The architecture of the Panthéon is an early example of Neoclassicism, surmounted by a dome that owes some of its character to Bramante‘s Tempietto.
In 1851, Léon Foucault conducted a demonstration of diurnal motion at the Panthéon by suspending a pendulum from the ceiling, a copy of which is still visible today. As of December 2021 the remains of 81 people (75 men and six women) had been transferred to the Panthéon.[4] More than half of all the panthéonisations were made under Napoleon‘s rule during the First Empire.
History
Site and earlier buildings
The site of the Panthéon had great significance in Paris history, and was occupied by a series of monuments. It was on Mount Lucotitius, a height on the Left Bank where the forum of the Roman town of Lutetia was located. It was also the original burial site of Saint Genevieve, who had led the resistance to the Huns when they threatened Paris in 451. In 508, Clovis, King of the Franks, constructed a church there, where he and his wife were later buried in 511 and 545. The church, originally dedicated to Saints Peter and Paul, was rededicated to Saint Genevieve, who became the patron saint of Paris. It was at the centre of the Abbey of Saint Genevieve, a centre of religious scholarship in the Middle Ages. Her relics were kept in the church, and were brought out for solemn processions when dangers threatened the city.[5]
Construction
King Louis XV vowed in 1744 that if he recovered from his illness he would replace the dilapidated church of the Abbey of St Genevieve with a grander building worthy of the patron saint of Paris. He did recover, but ten years passed before the reconstruction and enlargement of the church was begun. In 1755 The Director of the King’s public works, Abel-François Poisson, marquis de Marigny, chose Jacques-Germain Soufflot to design the church. Soufflot (1713–1780) had studied classical architecture in Rome over 1731–38. Most of his early work was done in Lyon. Saint Genevieve became his life’s work; it was not finished until after his death.[6]
His first design was completed in 1755, and was clearly influenced by the work of Bramante he had studied in Italy. It took form of a Greek cross, with four naves of equal length, and monumental dome over the crossing in the centre, and a classical portico with Corinthian columns and a peristyle with a triangular pediment on the main facade.[7] The design was modified five times over the following years, with the addition of a narthex, a choir, and two towers. The design was not finalised until 1777.[8]
The foundations were laid in 1758, but due to economic problems work proceeded slowly. In 1780, Soufflot died and was replaced by his student Jean-Baptiste Rondelet. The re-modelled Abbey of St. Genevieve was finally completed in 1790, shortly after the beginning of the French Revolution.
The building is 110 metres long by 84 metres wide, and 83 metres high, with the crypt beneath of the same size. The ceiling was supported by isolated columns, which supported an array of barrel vaults and transverse arches. The massive dome was supported by pendentives rested upon four massive pillars. Critics of the plan contended that the pillars could not support such a large dome. Soufflot strengthened the stone structure with a system of iron rods, a predecessor of modern reinforced buildings. The bars had deteriorated by the 21st century, and a major restoration project to replace them was carried out between 2010 and 2020.[9]
The dome is actually three domes, fitting within each other. The first, lowest dome, has a coffered ceiling with rosettes, and is open in the centre. Looking through this dome, the second dome is visible, decorated with the fresco The Apotheosis of Saint Genevieve by Antoine Gros. The outermost dome, visible from the outside, is built of stone bound together with iron cramps and covered with lead sheathing, rather than of carpentry construction, as was the common French practice of the period. Concealed buttresses inside the walls give additional support to the dome.[10]

























